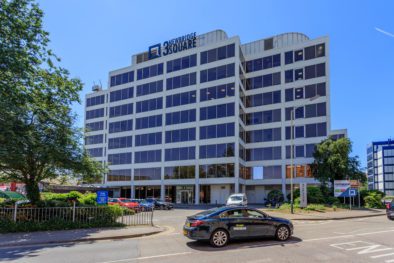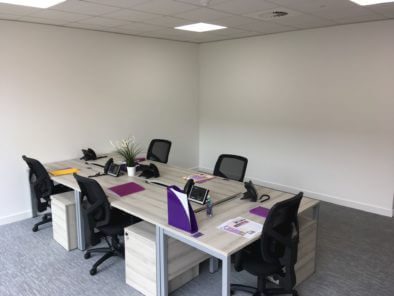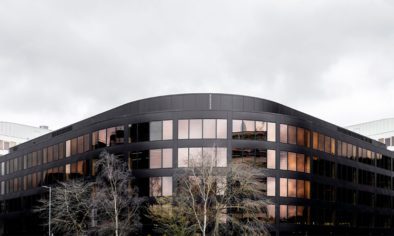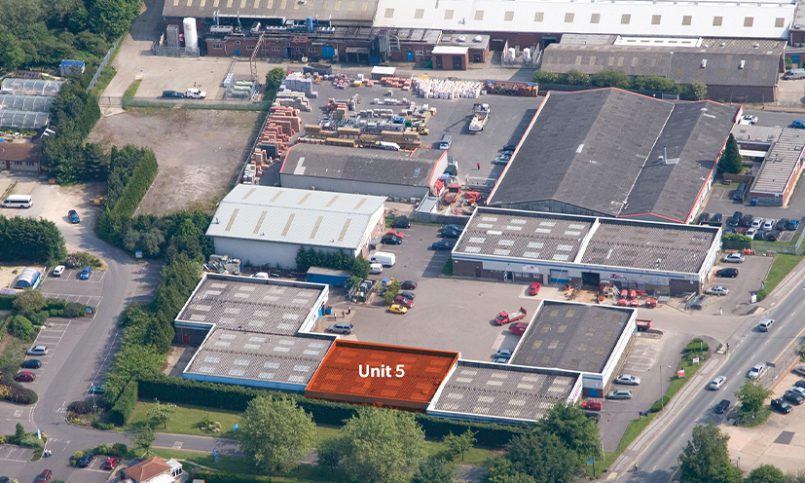
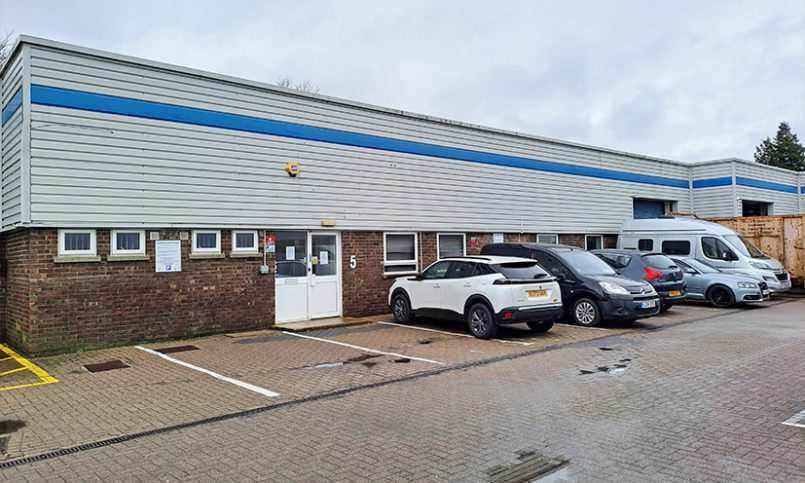
Availability
Unit 5
4,935 sq ft
Key Features
- Steel Portal Frame Construction
- Three-phase electrics
- 1 Roller Shutter Door
- Eaves height 4.1m | Ridge Height 5.1m
- Office & Ancillary Space
- 7 Car Parking Spaces
- Established Trade Location
- Well Known Occupiers on Site
Description
Cheney Manor Industrial Estate consists of eight traditional steel portal frame units, with a total internal area of 40,807 sqft of industrial space on a site of 1.92 acres. These practical industrial units are terraced around a central service area.
Unit 5 offers a 4,935 sq. ft unit made of steel portal frame construction with a pitched roof. The unit offers a roller-shutter door, 4.1m eaves height, and 7 dedicated car parking spaces. Internally, there is high bay lighting, office/ancillary space, dedicated Male and Female WCs, and three-phase electric. National well-known occupiers on the estate include KwikFit, Toolstation, and TLC Electrical Supplies.
Location
Address
Lynton Rd, Swindon SN2 2QJ, UKTravel Times
- M4 J16 9 minutes drive
- Swindon railway station 2.2 miles
- Bristol airport 1 hour 3 minutes drive
Amenities
24hr Access
Parking
Roller Shutter
Storage
Toilet Facilities




